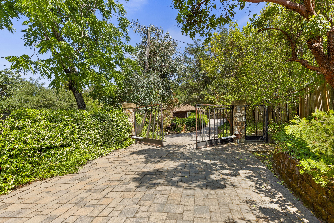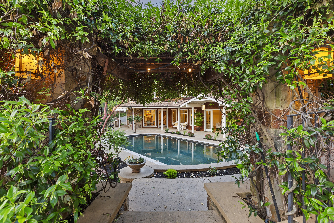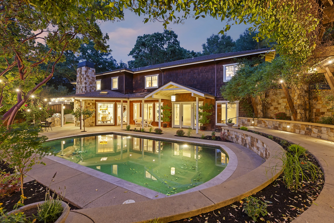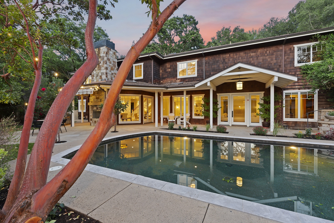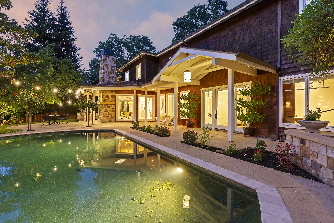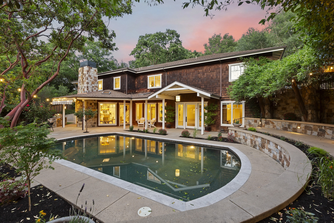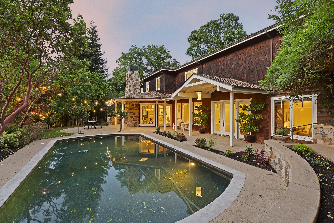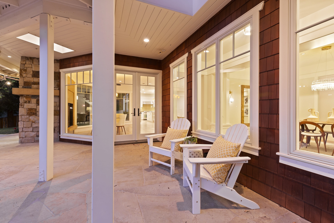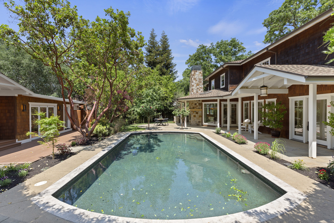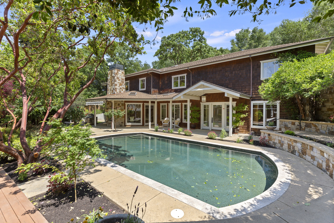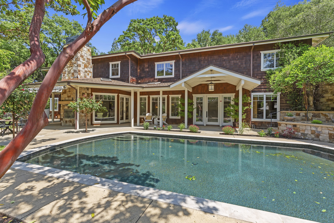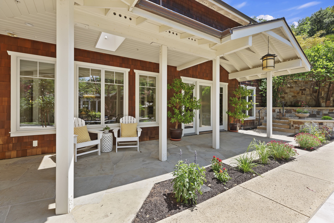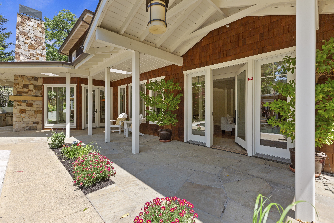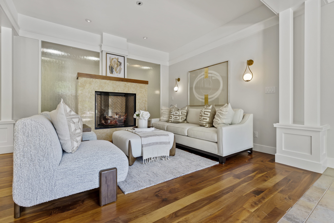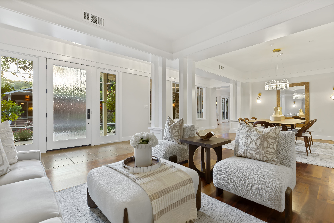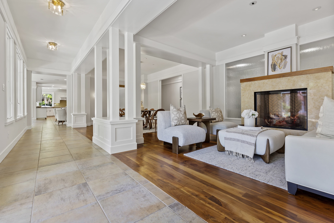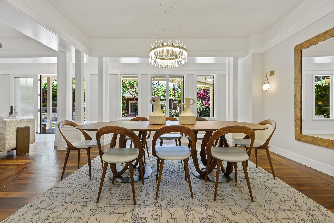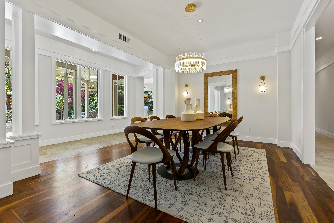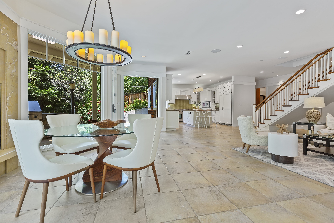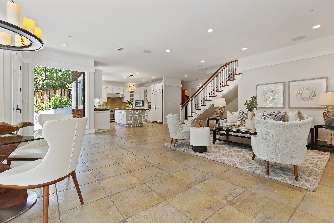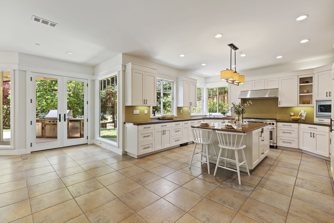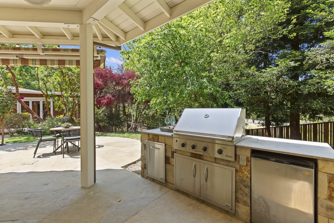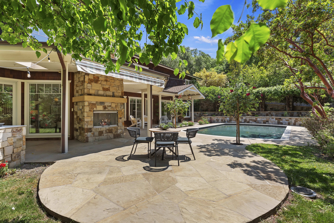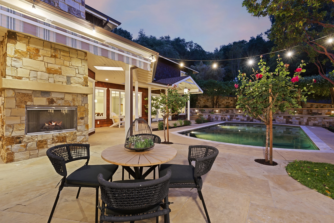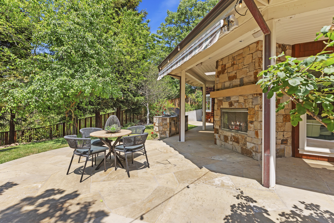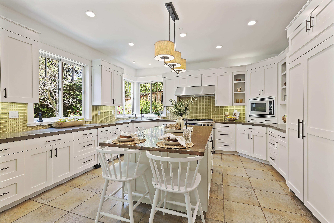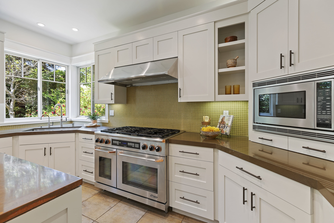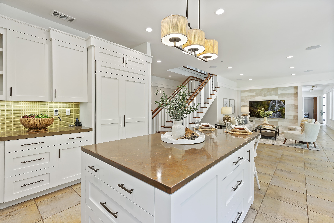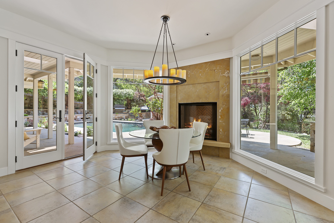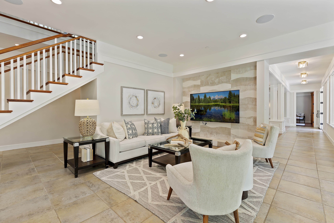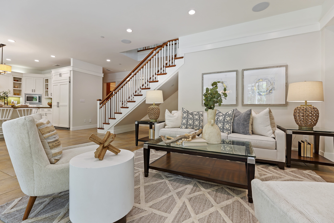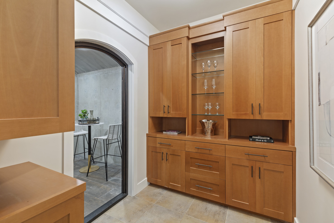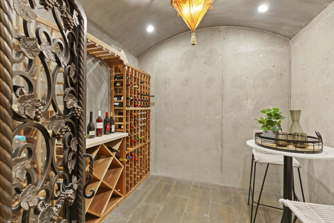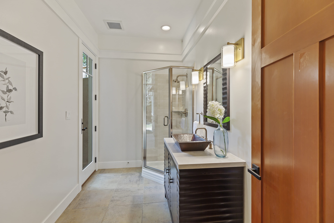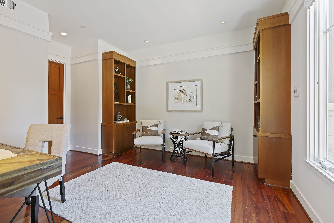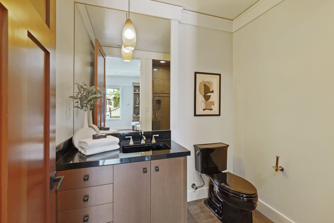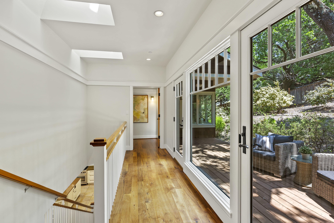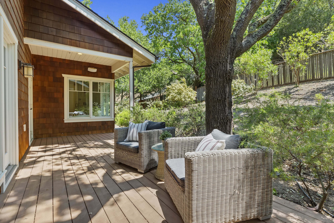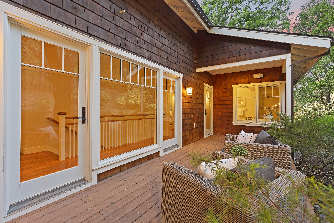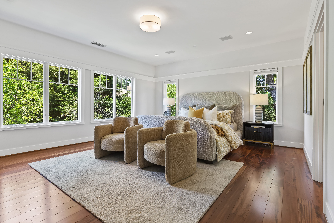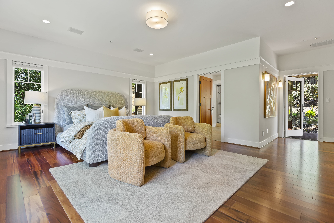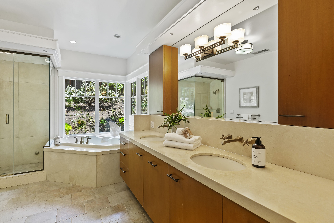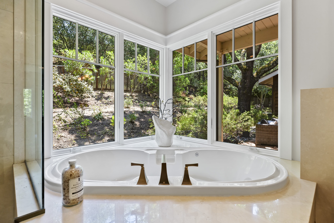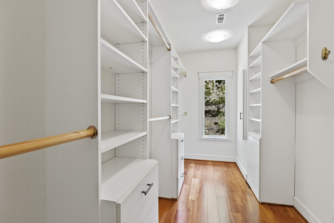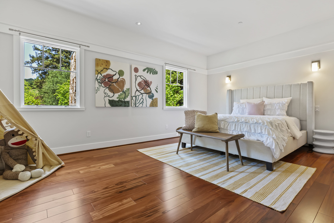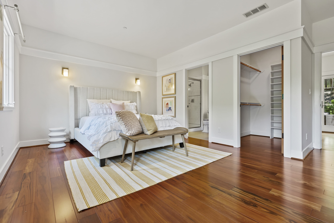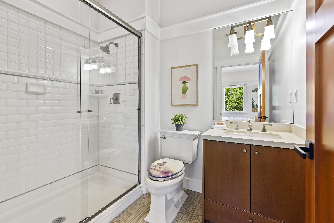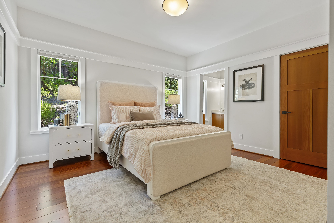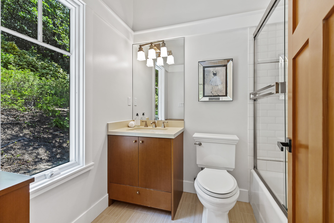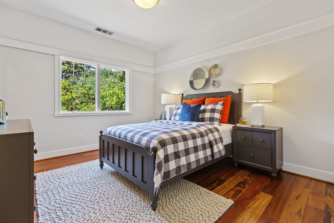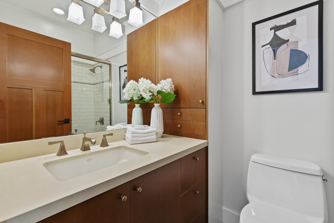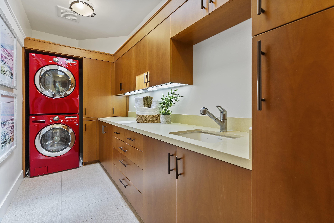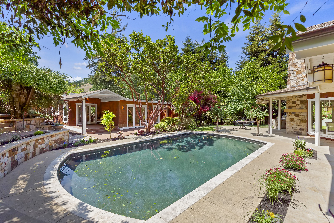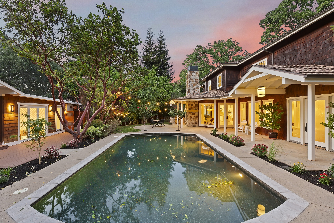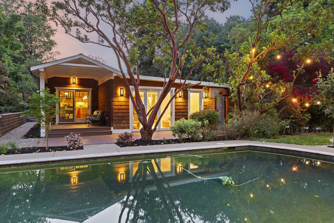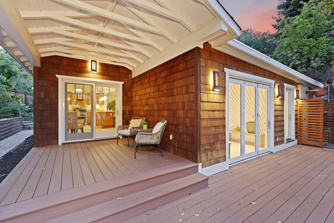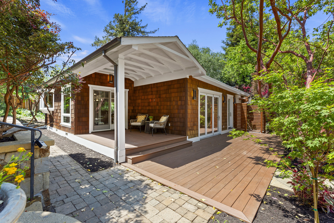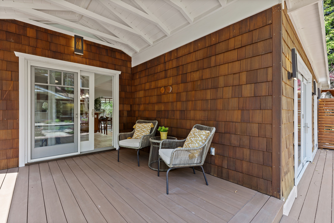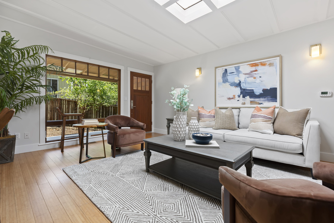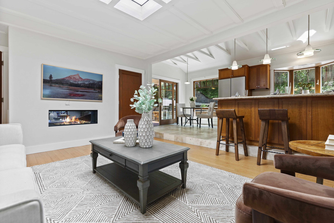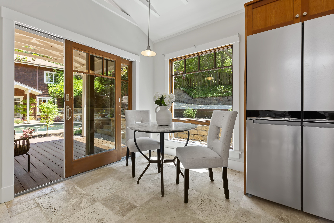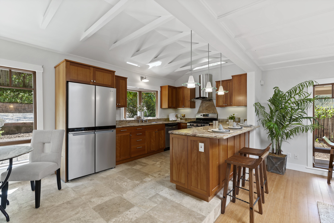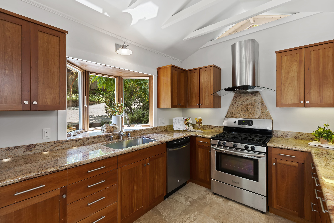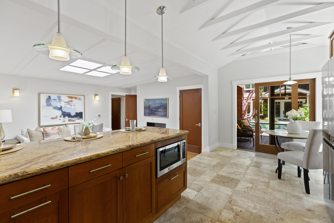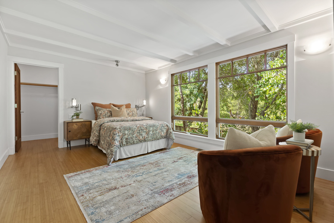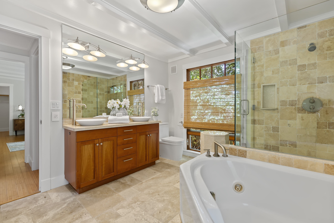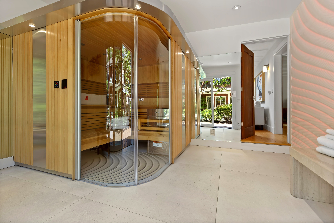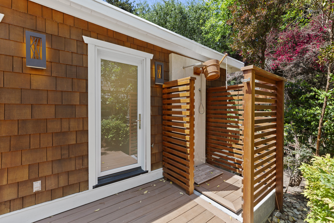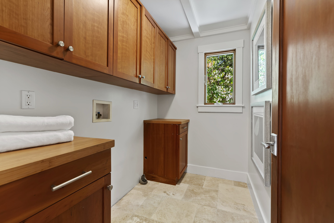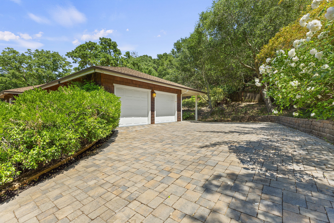
Ann Sharf
925-200-0222
Village Associates Real Estate
Cal DRE# 01156966
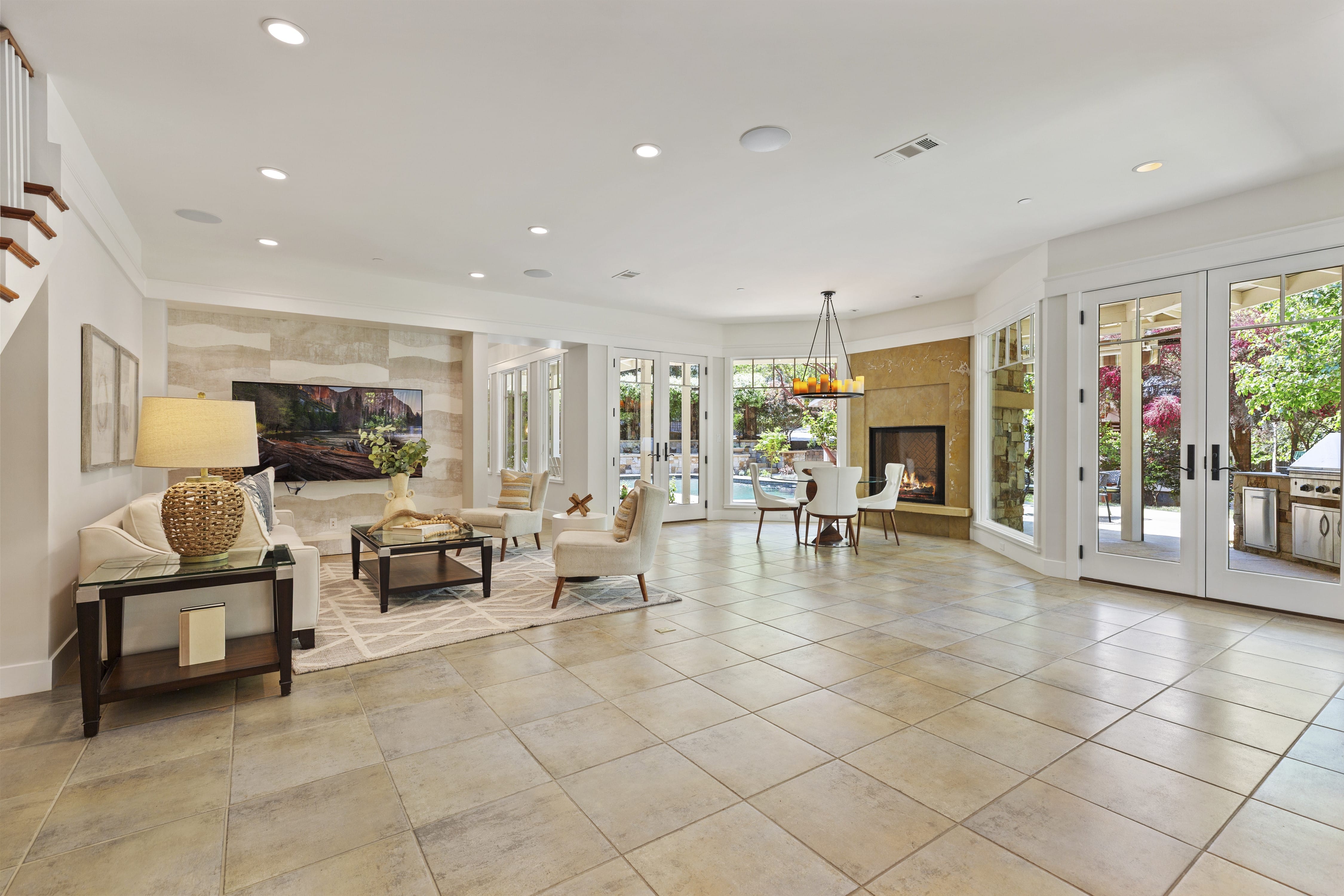
6
bedrooms
7
bathrooms
5,375
square foot
$3,595,000
list price
Property Details
Your Dream Home Awaits in Prestigious Reliez Valley
Welcome to this exquisite 5,375 sq ft architectural masterpiece, designed by renowned architect James Wright and built in 2008. Privately gated and perfectly positioned on a beautifully landscaped 0.50-acre lot in sought-after Reliez Valley, this stunning estate offers the ultimate blend of seclusion, elegance, and resort-style living.
The 4,245 sq ft main residence features five spacious en-suite bedrooms, each with its own luxurious bathroom and walk-in closet. The expansive primary suite is a true retreat, complete with a spa-inspired bathroom and generous walk-in closet.
A private elevator provides effortless access between levels. Elegant formal living and dining rooms set the stage for sophisticated entertaining, while the open-concept chef’s kitchen flows seamlessly into the family room and out to the pool and patio-ideal for indoor-outdoor living.
Wine lovers will be drawn to the striking wine room, accessed through an artistic iron door. While not climate-controlled, the room is enveloped in concrete walls that naturally maintain an ideal temperature for wine storage.
Additional features include two elegant indoor fireplaces, an expansive outdoor kitchen with a built-in central gas grill, and a cozy outdoor fireplace-perfect for year-round entertaining.
The estate includes a spacious 2-car garage along with a 3-car parking area, offering ample space for family and guests.
A separate 1,130 sq ft guest house enhances the property’s flexibility and charm, featuring a bedroom, full kitchen, family room, and a luxurious spa-style bathroom. Enjoy the European sauna with multicolor tech wall design and a refreshing outdoor shower-bringing resort-style living to your own backyard.
This thoughtfully designed property is ideal for a small family seeking refined luxury living, or a large, extended family desiring space, comfort, and privacy.
Surrounded by lush gardens and complete with a sparkling pool, this estate is more than just a home-it’s a private sanctuary designed for relaxation, luxury, and unforgettable gatherings.
Property Gallery
Property Location

Ann Sharf
REALTOR®, CalDRE# 01156966
Village Associates
93 Moraga Way, Suite 103
Orinda, CA 94563
925-200-0222
For more Information or Private Showing

Ann Sharf, Realtor® fully supports the principles of the Fair Housing Act and the Equal Opportunity Act. Bay East ©2025. CCAR ©2025. bridgeMLS ©2025. Information Deemed Reliable But Not Guaranteed. This information is being provided by the Bay East MLS, or CCAR MLS, or bridgeMLS. The listings presented here may or may not be listed by the Broker/Agent operating this website. This information is intended for the personal use of consumers and may not be used for any purpose other than to identify prospective properties consumers may be interested in purchasing.
Property Listings Management by VSmith Media, LLC


